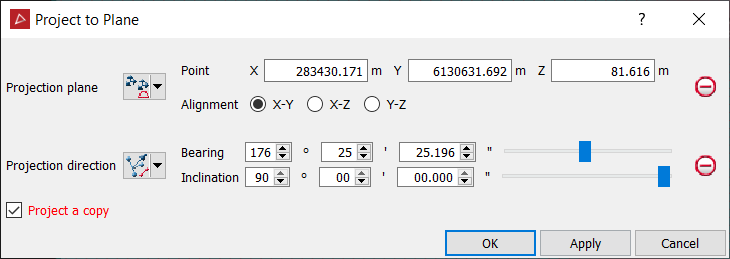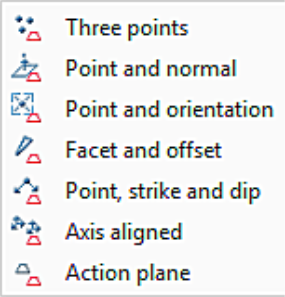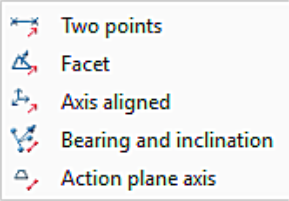Project to Plane
This option
is useful for filling in small holes in data, such as projecting toes
on benches or behind windrows. Lines can be created
and then projected at suitable angles to create surfaces of greater
accuracy.
-
Select the object (lines or points) to be projected.
-
On the Edit ribbon tab navigate to the Project group and select
 Project to Plane.
Project to Plane.
-
Define the plane using one of the available methods (for example, three points, axis aligned).

The Projection plane options are:
- Three points: Define the plane by specifying three points.
- Point and normals: Define the plane by specifying one point and defining its normal direction.
- Point and orientation: Define the plane by specifying one point and orienting the plane so the current view is looking at it.
- Facet and offset: Pick a triangle to define the planes orientation, and then specify how far above or below that facet the plane should be.
- Point, strike and dip:Define the plane by specifying a point and then providing dip/strike angles to specify the orientation of the plane through that point.
- Axis aligned: Picks an axis pair such as X, Y to define the plane and then specify a point to define the offset along the other axis.
- Action plane: Use the action plane of the current view.
-
Specify a Projection direction for the lines or points.

The Projection direction options are:
- Two points: Project direction defined by two points.
- Facet: Project direction is perpendicular to a selected facet.
- Axis aligned: Project direction is toward a defined X, Y or Z direction.
- Bearing and inclination: Project direction is defined by a bearing and inclination angles.
- Action plane axis: Project direction will be aligned horizontally, vertically or normally to the action plane.
-
Optionally, selecting the Project a copy checkbox will project a copy of the plane.
-
Click OK or Apply.