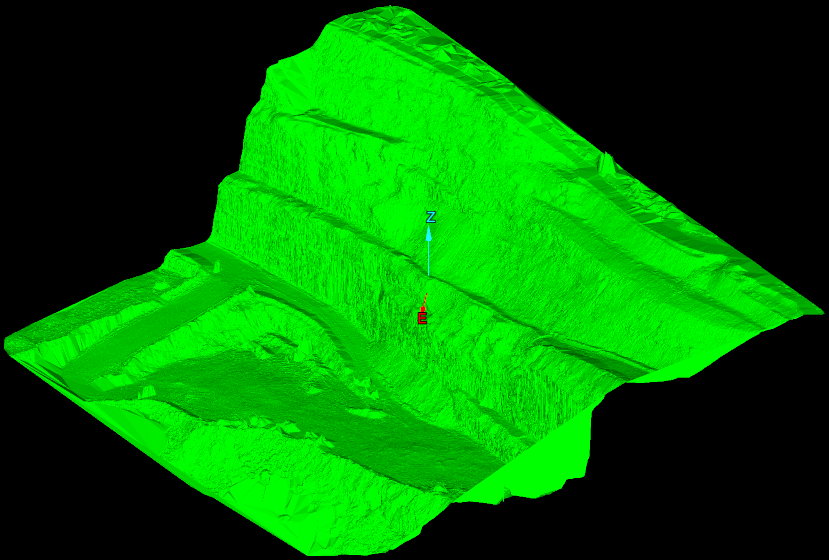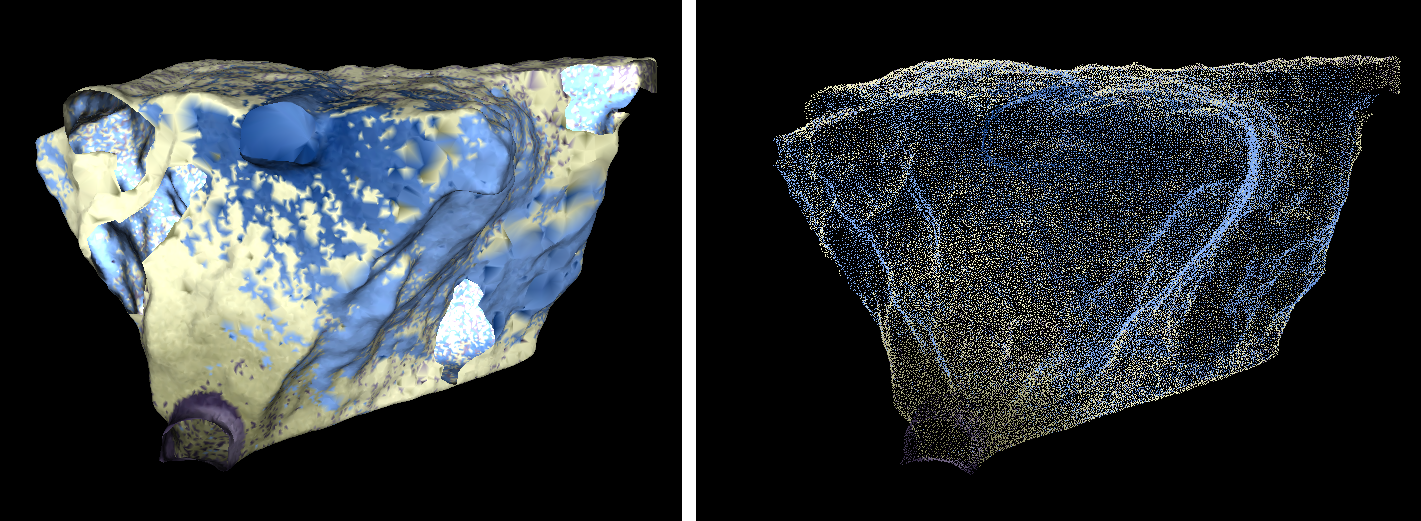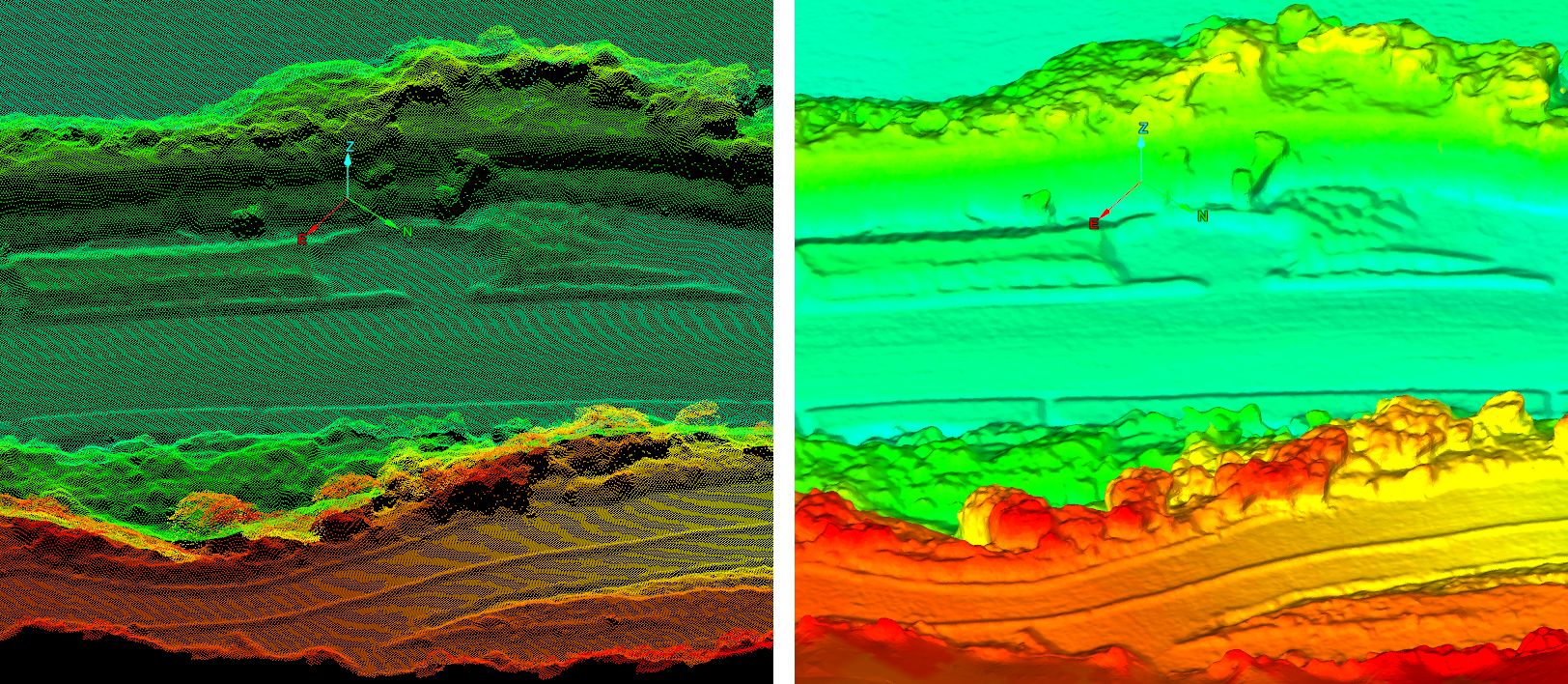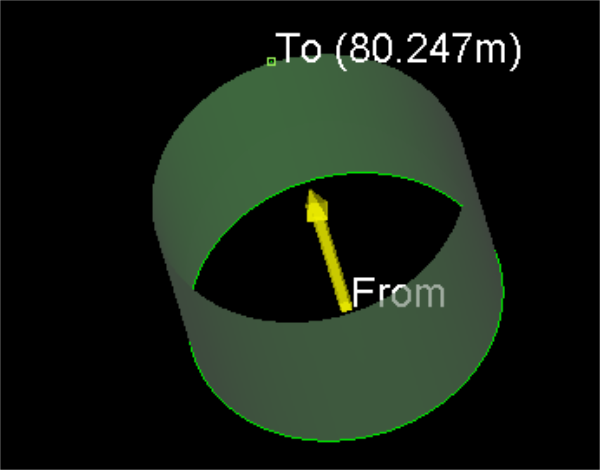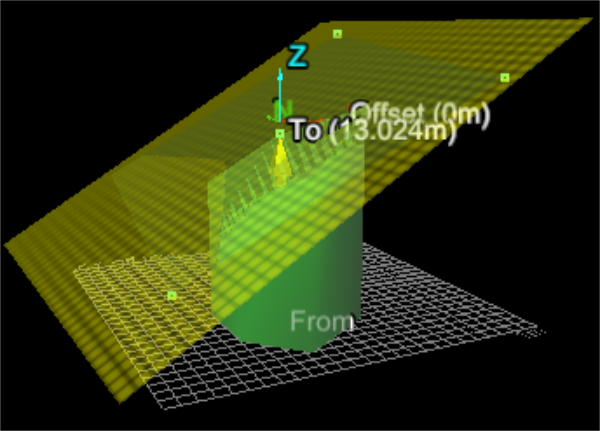Surface
Source file: create-surface-group.htm
The Surface group tools of the Create tab enable you to create surfaces ![]() from scans and point selections by various methods that are suited to different situations.
from scans and point selections by various methods that are suited to different situations.

|
|
Topographic Surface (Alt+2) Create a surface from a plan view perspective. |
|
|
Complex 3D Surface Create a surface modelling complex areas. |
|
|
Poisson Surface Create closed solid surfaces. |
|
|
Extrusion (Alt+X) extrude surfaces from lines or shapes. |
Topographic Surface
The Topographic Surface tool (Alt+2) enables you to create a surface from a scan, or a group of scans or surfaces from polygons.
This tool works in the XY plane. That is, it triangulates straight down. This means that if there are areas of undercut walls, these will not be modelled accurately.
Run this tool after scans have been appropriately registered and filtered. See Position and Filter.
-
To create a topographic surface:
-
On the Create tab, in the Surface group, click
 Topographic Surface.
Topographic Surface.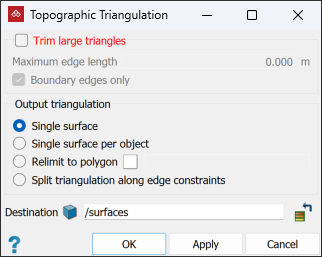
- Select Trim large triangles to eliminate long, incorrectly generated triangles. Enter Maximum edge length to define the maximum size of triangles being created. Select Boundary edges only to restrict trimming to large boundary triangles.
-
Select an Output triangulation surface type by selecting one of the following:
- Single surface: Creates a single surface from the selected objects or scans.
- Single surface per object: Creates a single surface for each selected object or scan.
- Relimit to polygon: Constrains the model to a polygon, for example a pit boundary. Drag the polygon into the field that appears.
- Split surface along edge constraints: Splits the surface into separate objects based on any lines or polygons selected in the project explorer when the surface is created.
-
Ensure the scan data is highlighted in the project explorer.
-
Click OK.
The surface is saved in the
surfacescontainer by default. You can change this in the Destination field. -
Note: Once the surface has been created, it may require despiking. See Despike.
|
|
|
A topographic surface of a pit relimited to a polygon. |
Complex 3D Surface
The Complex 3D surface tool provides a simple solution for creating surfaces from point clouds where the existing methods do not adequately model the nuances of the actual ground or surface. The method only requires input of a guide to the smallest feature size, with which it will build the surface based on points within proximity of each other, regardless of orientation. This approach is good for detecting and including even small indents, overhangs and caves or holes that other surfacing methods would miss, and for modelling complex underground areas which include a number of pillars or interconnected tunnels.
-
To create a complex 3D surface, do the following:
-
On the Create tab, in the Surface group, click
 Complex 3D Surface.
Complex 3D Surface.The Complex 3D Surface tool panel will open.
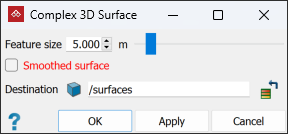
-
Set the desired Feature Size.
Note: Holes can occur in the model if the feature size guide is so small that the procedure cannot find a neighbouring point close enough to connect to. Larger feature sizes will result in fewer holes in the surface, but may also result in spike artefacts and less detail representing the true shape of the stope or ground.
Tip: Use a feature size that is a little larger than the holes you want to fill, but a little smaller than the size of features you want to keep.
-
Select Smoothed surface to minimise spikiness in the resulting surface.
Note: If surface smoothing is used for a large feature size, there will be less detail in the resulting surface.
-
Click OK or Apply.
A surface called Triangulation of <object name> or Smoothed triangulation of <object name> is created in the
surfacescontainer.Note: Where surfaces are created from multiple objects, they are named either Triangulation or Smoothed triangulation.
-
Inspect the new surface in a view window and decide whether to run again with different parameters.
Tip: Run the tool once with Smoothed surface cleared, and again with Smoothed surface selected, then compare the two results.
-
Click Cancel or
 when finished.
when finished.
-
|
|
|
A Complex 3D surface |
Poisson Surface
Source file: create-surface-group.htm
The Poisson Surface tool uses the Poisson technique to create closed solids of underground voids.
The Poisson Surface tool has the following advantages:
- Is resilient to noisy data and misregistered artefacts.
- Performs quick calculating and rendering processes.
- Predicts where missing scan points should be and fills in those voids.
- Detects any extra unwanted points and ignores them for the surface reconstruction.
-
To create a Poisson surface, follow this procedure:
-
On the Labs tab, in the Create group, click
 Poisson Surface.
Poisson Surface.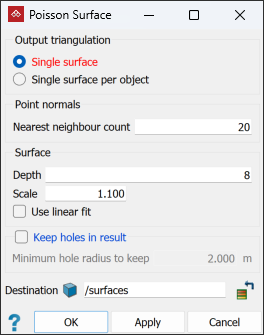
-
Under Output triangulation choose how to surface your selection. Select from:
- Single surface
- Single surface per object
-
Under Point Normals, in the Nearest neighbour count field, enter the number of nearest neighbouring points to use for the surfacing calculations.
- A larger count will make the surface smooth out more but you'll potentially lose sharpness around complex features.
- A lower count will make the surface appearance coarser.
Tip: In most situations, a Nearest neighbour count in the range of
3—20is sufficient. -
Under Surface you can configure the parameters that affect the resulting surface creation.
- Depth will determine the triangulation size used.
Lower values are sufficient for smooth surfaces with minimal noise.
Higher values manage noise better, for a more consistent surface.
-
If the triangles are too big, try increasing Depth by
1. If the triangles are too small, decrease Depth by1. Repeat until the result is satisfactory. -
A Depth value between
8and16will typically produce the optimal balance between surface clarity and detail. - Scale defines the maximum feature size the tool will process.
- Increasing Scale will cover larger gaps and will completely close the ends of a tunnel, creating a closed solid. If Scale is too high it will increase the base triangle size of the surface it's creating, resulting in larger bulges at the ends of tunnels. This can cause it to lose some resolution on the walls.
- Decreasing Scale might only triangulate the walls. If Scale is too small, the algorithm might not even triangulate all the walls.
- Select Use linear fit if the surface reconstruction is to use linear interpolation to estimate the positions of the iso-vertices.
Tip: If you double Scale, increase Depth by
1to keep the triangles the same size and retain fine detail.
Tip - Depth will determine the triangulation size used.
-
Click OK or Apply.
-
|
|
|
In the above example, the scan (left) had all its voids (black areas) completely filled in (right) by using the Poisson surface tool. The details are preserved and edges are smoothed out. |
Extrusion
The Extrusion tool (Alt+X) enables you to create extrusions from objects such as polygons, lines, circles and more. This can be helpful, for example, for creating a surface from a line, or a cylinder from a circle.
-
To create an extrusion:
-
On the Create tab, in the Surface group, click
 Extrusion.
Extrusion.
-
Select the object from which to create the extrusion.
-
Set the Direction of the extrusion by selecting one of the following options from the drop-down list and specifying its criteria:
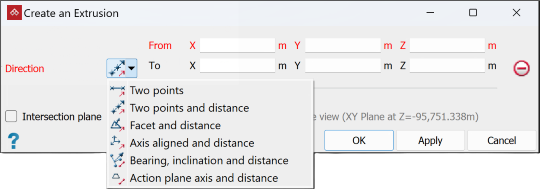

Two points
Define the direction and distance by specifying two points.

Two points and distance
Define the direction by specifying two points, then enter the distance.

Facet and distance
Make the direction perpendicular to a selected facet, then enter the distance.

Axis aligned and distance
Define the direction by an axis of the view window, then enter the distance.

Bearing, inclination and distance
Define the direction by a bearing and inclination angles, then enter the distance.

Action plane axis and distance
Define the direction by an axis of the action plane, then enter the distance.
You can populate parameter fields either by manually entering values, or selecting data in the project explorer or view window.
-
If the extrusion must be terminated by an intersecting plane, rather than by a defined distance, select Intersection plane and put the action plane in the required position.
Note: Intersection plane overrides the distance field.
-
Click OK or Apply. The extrusion will be saved in the
cad container.
container.
-
|
|
|
|
An extrusion created from a circle. |
An extrusion created from a polygon and extruded to a plane. |
