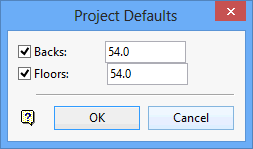Project Backs/Floors
Use Project Backs/Floors to project wall outlines vertically to create a back (roof) polygon and/or a floor polygon.Instructions
On the Underground menu, point to Development, and then click Project Backs/Floors to display the Projected Defaults panel.

Backs
Select this check box to project backs (roof). You will need to enter the length (units are set in the.dg1 file) for the projection.
Floors
Select this check box to project floors. You will need to enter the length (units are set in the dg1 file) for the projection.
Click OK.
You will then be prompted to select the road walls. Cancel when finished selecting walls. Use the rotate icons on the Graphics toolbar to view the projections.

